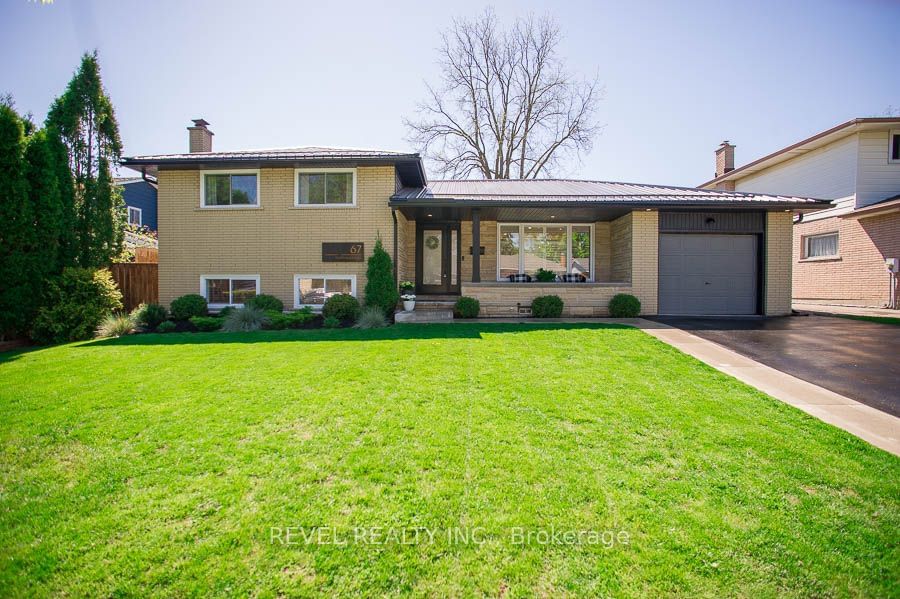$899,900
$***,***
3+1-Bed
3-Bath
1100-1500 Sq. ft
Listed on 5/7/24
Listed by REVEL REALTY INC.
Welcome to 67 Farringford Drive, a 4-lvl side split w a walk-up bsmt, located in the desirable Grand Woodlands. This 3+1 br, 2.5 bth home has been completely renovated from top to bottom w high-end finishes & attention to detail. Mins from HWY access, parks, schools & shopping - this property is perfect for today's commuter!The curb appeal of this home is exactly what prospective buyers are looking for w a metal roof, black accents on the windows / doors and concrete bordered driveway walkway w a cozy front veranda.Entertain w the immense open-concept space w engineered hrdwd flring, LED pot lights, shiplap wall accents & black/white & walnut tones throughout. The living room offers a FP w a penny tile surround, wood mantel & BI cabinetry on either side.Look at this kitchen, it's spectacular! A full renovation in 2021 presents new cabinetry w under cabinet lighting & upgraded hardware,ceramic tile backsplash, granite undermount sink, quartz counters, SS appliances & dining to comfortably fit 6. The patio doors lead you out to a deck for relaxing or BBQing in the large, fully-fenced backyard w mature trees.2nd lvl offers 3 spacious bdrms w custom lights & good size closets. This flr is complete w a 5-pc bathroom (2021) w a designer custom tile flr, a floating vanity w 2 linen closets & his / her sinks.Make your way to the lwr lvl which offers a spacious rec rm w a floating storage unit, a climbing wall for the kids & a walk-up entrance to outside. This flr is complete w a renovated bath (2021) & lwr-lvl bedroom w a walk-in closet & an additional ensuite bath w glass enclosed shower.The basement offers a spacious laundry room w storage & butcher block countertops & a den that could also be used as an office. Some noteworthy updates incl a new metal roof (2020), all window glass replaced (2020), pex plumbing (2020), new 200-amp service (2020) & so much more. Check out the feature sheet for more info! This home is better than new!
X8316634
Detached, Sidesplit 4
1100-1500
6+7
3+1
3
1
Attached
3
31-50
Central Air
Finished, Full
N
Brick
Forced Air
Y
$4,264.85 (2023)
< .50 Acres
123.70x60.00 (Feet) - 56.06Ft X 123.94Ft X 60.55Ft X 121.10Ft
